URBAN DEVELOPMENTS
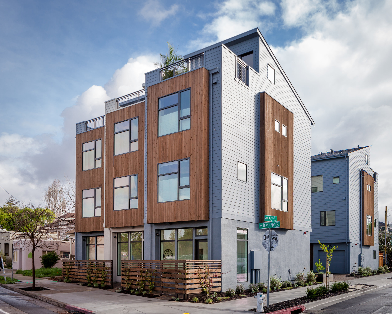
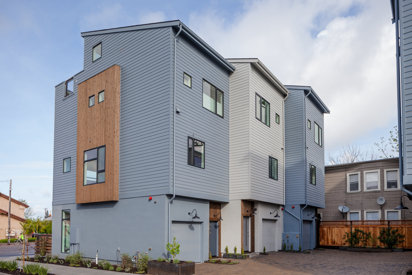
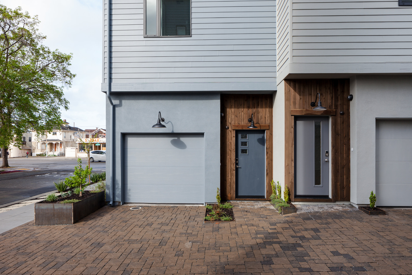
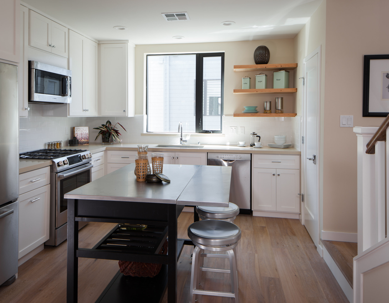
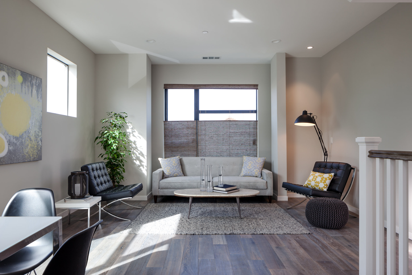

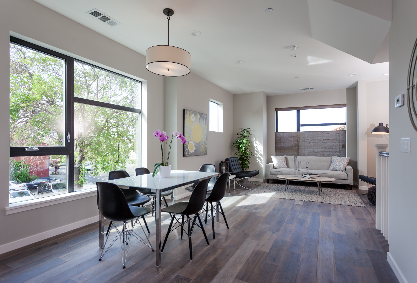
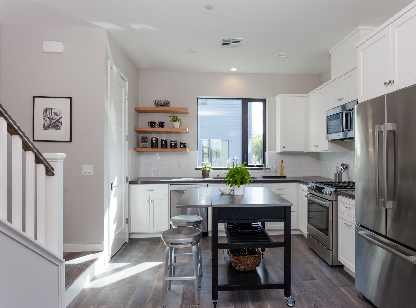
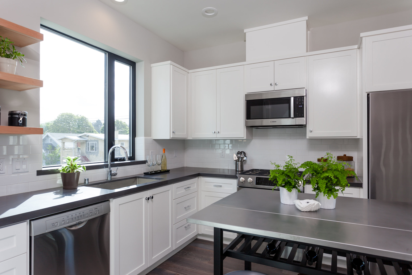
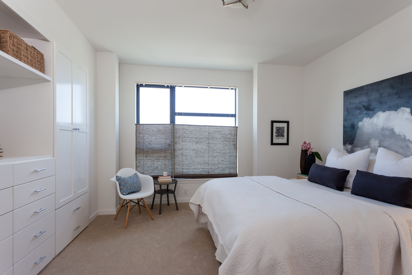
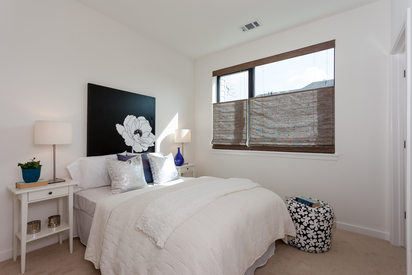
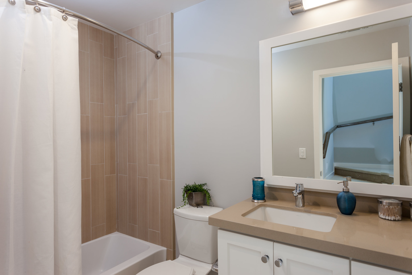
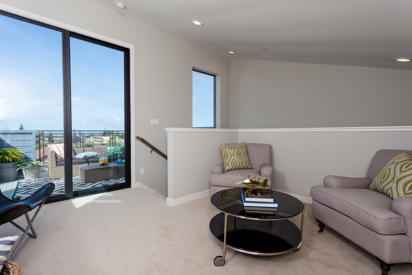
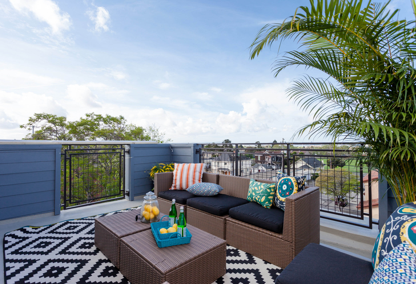
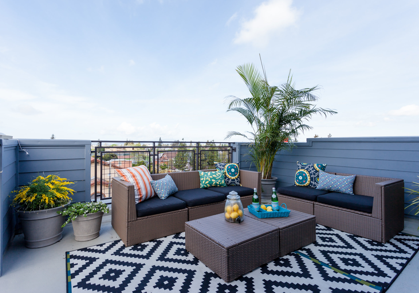
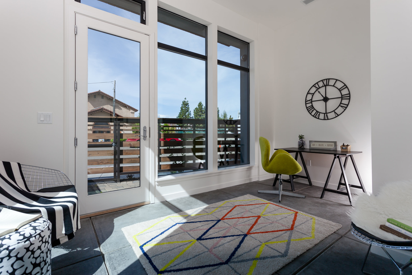
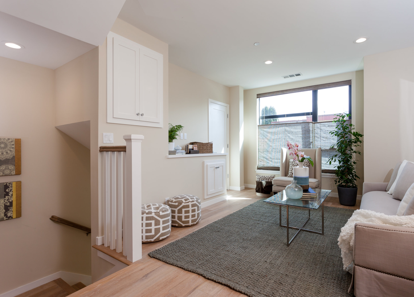
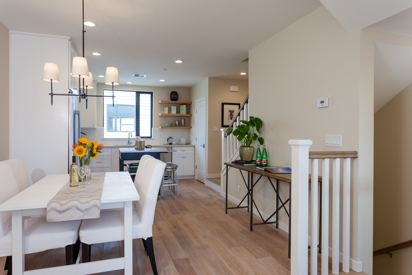
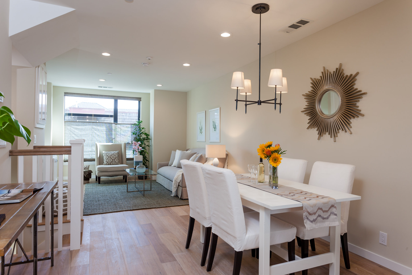
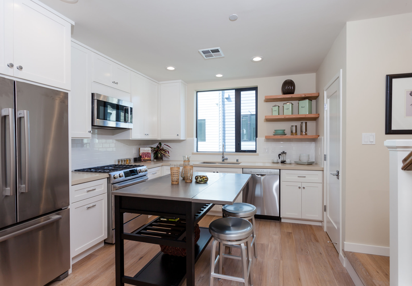
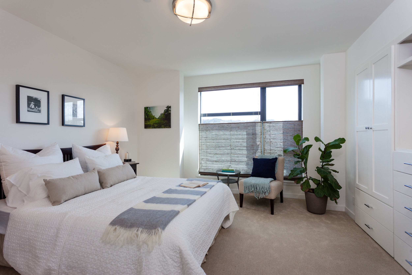
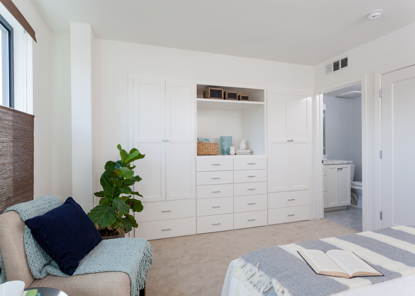
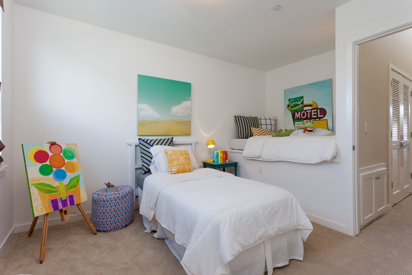
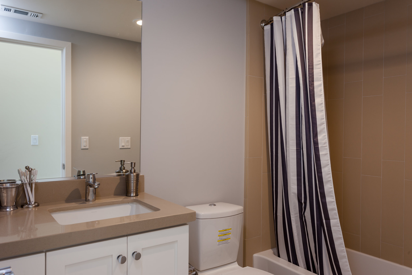
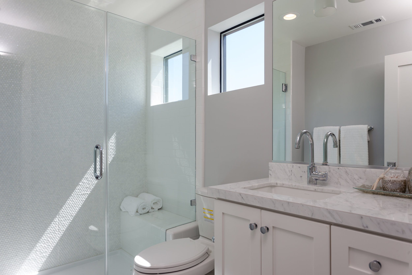
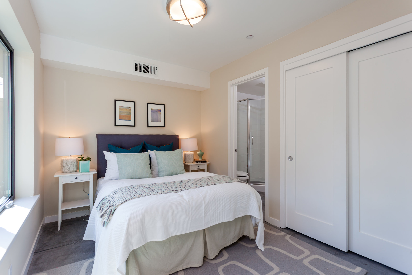
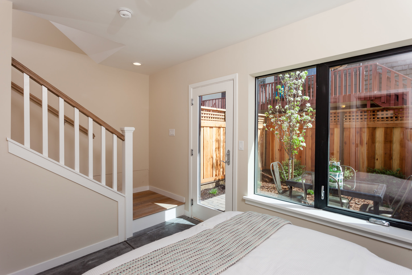
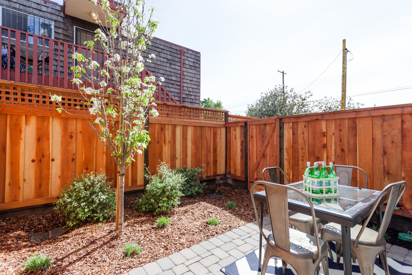
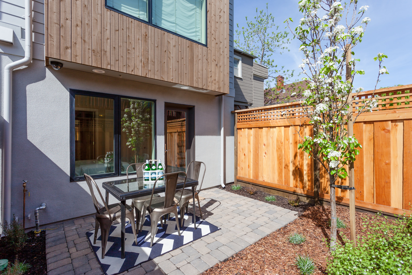
|
01 / URBAN DEVELOPMENT
|
|||
|
60th & TELEGRAPH / OAKLAND
|
|||
| 60th & Telegraph is a collection of six row houses located in the Rockridge district of Oakland. Innovative in design and efficiency, each unit offers live/work space, three bedrooms, three bathrooms and a rooftop deck with bay, bridge and city views.
|
|||
|
|||
|
02 / URBAN DEVELOPMENT
|
|||
|
WESTBOROUGH / WALNUT CREEK
|
|||
| Westborough is a community of 14 townhomes offering the ease and simplicity of a condo with the functionality of a single family home. Each unit offers 3 bedrooms, 2.5 bathrooms, ample square footage, one-car private garage with additional parking space on-site and private rear yards.
|
|||
|
|||





















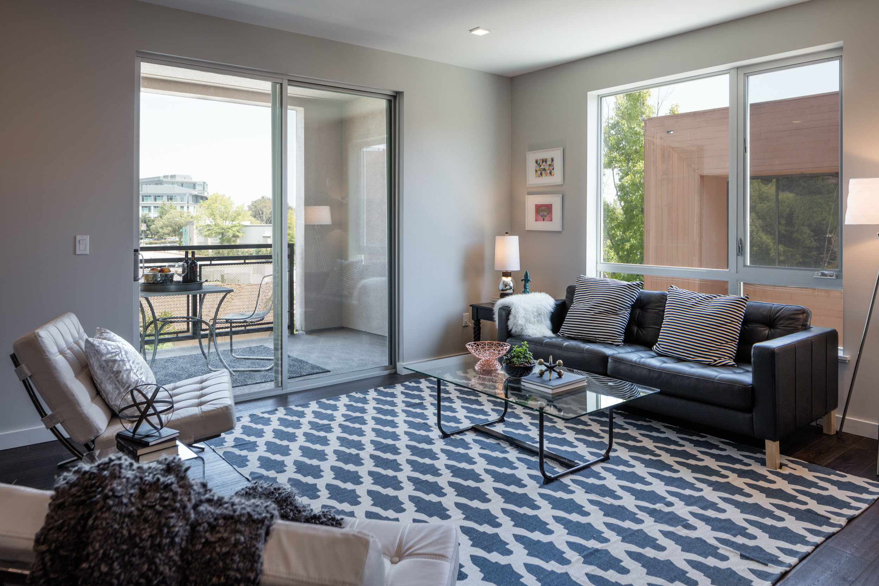
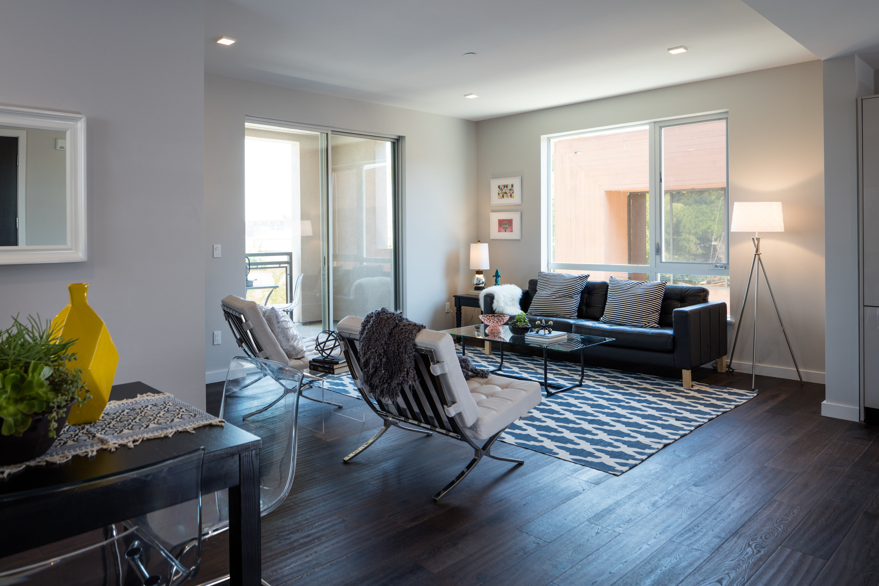


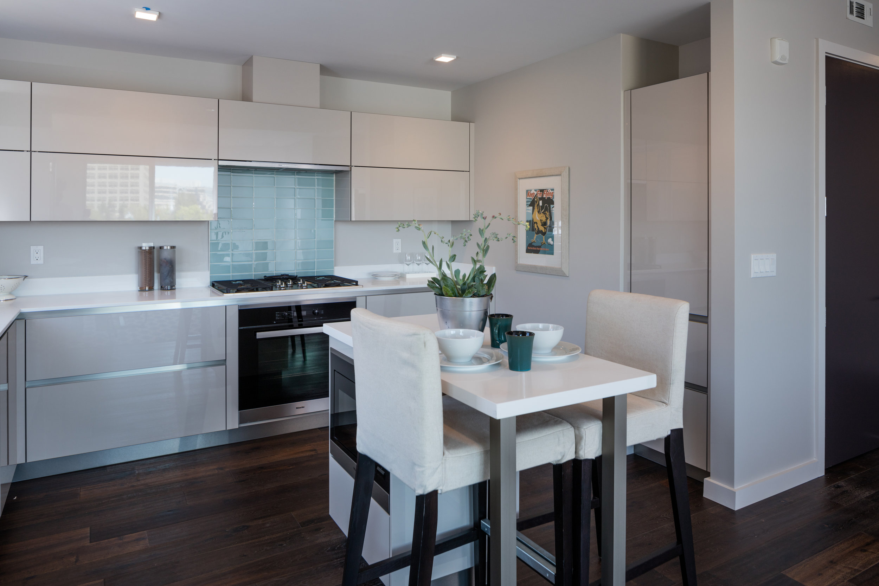


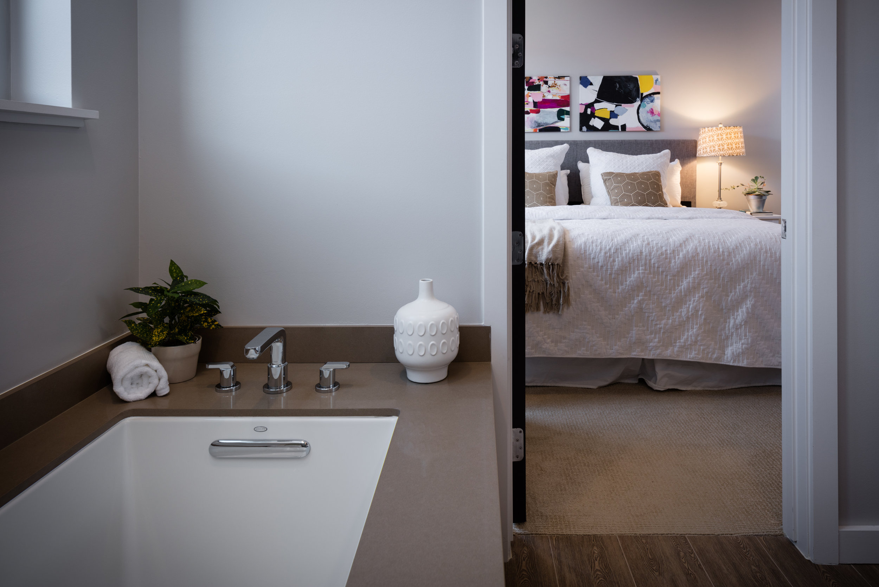




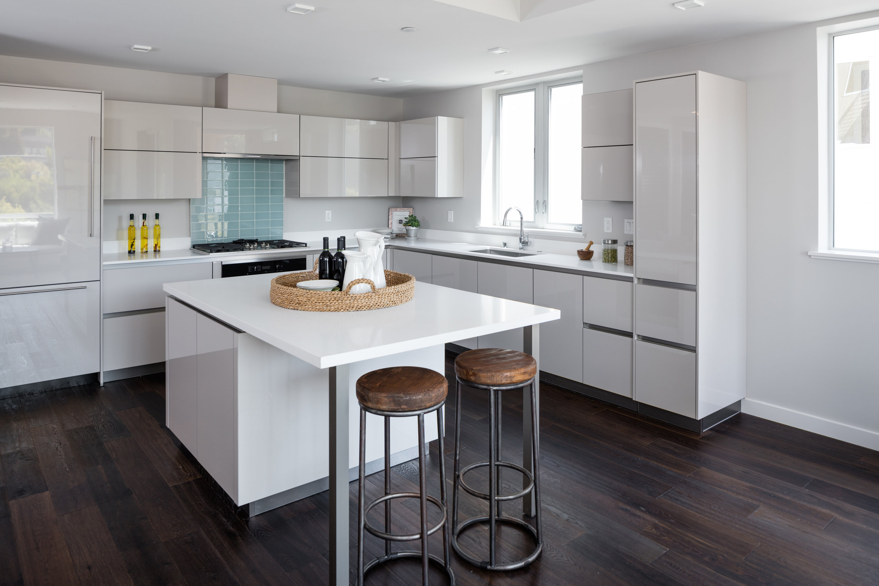





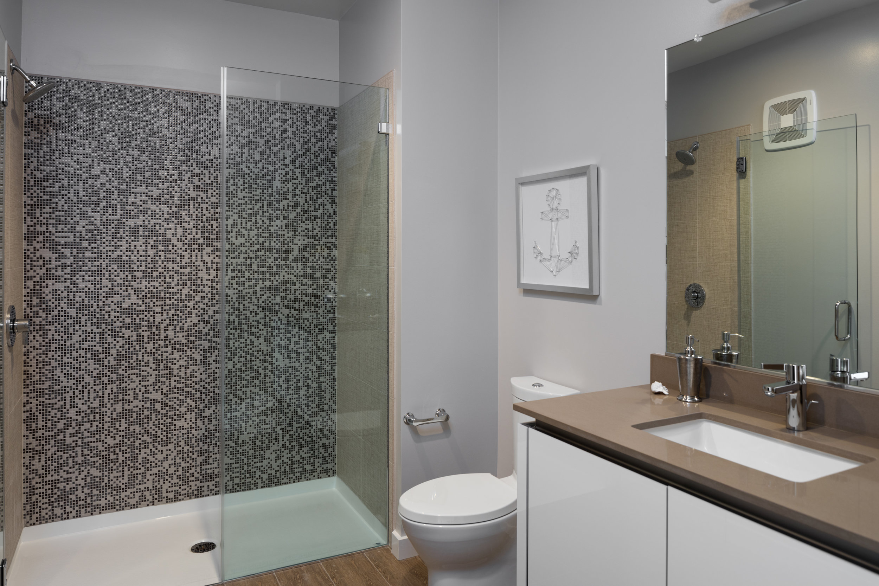

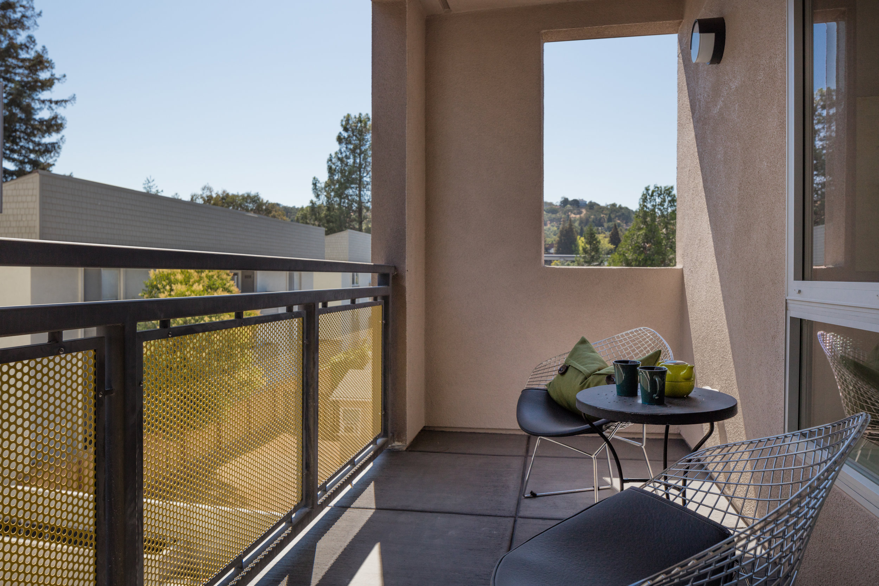

|
03 / URBAN DEVELOPMENT
|
|||
|
1727 LACASSIE / WALNUT CREEK
|
|||
| Twelve units of pure luxury in downtown Walnut Creek makes 1727 Lacassie one of the most desirable urban addresses in the East Bay. The ultimate merging of traditional spaces with modern design, every floor plan was expertly planned and presented in this exclusive building.
|
|||
|
|||
|
04 / URBAN DEVELOPMENT
|
|||
|
THE MAYA / OAKLAND
|
|||
| The Maya is a mixed-use development of 47 apartment units and 1 community rental unit, and approximately 2,400 square feet of retail space. The Maya is located on the Broadway corridor near upscale Piedmont Avenue and the trendy Temescal neighborhoods.
|
|||
|
|||



|
05 / URBAN DEVELOPMENT
|
|||
|
29th ST. / OAKLAND
|
|||
| 29th st is a mixed-use development consisting of 83 apartment units and 1500 square feet of retail space. Located in the Pill Hill neighborhood of Oakland, adjacent to the thriving auto-row and Uptown districts, 29th offers exceptional proximity to downtown, major employers, and public transportation. |
|||
|
|||
|
06 / URBAN DEVELOPMENT
|
|||
|
SAN PABLO / EL CERRITO
|
|||
| Located just north of the growing El Cerrito downtown, the San Pablo project consists of three different properties, each with a condominium project. The project consists of 14, 21, and 32 condominium units. The location of the project and its proximity to downtown El Cerrito, as well as the abundant transportation options in the vicinity, make this an ideal property for future residents. The architectural materials and design have a contemporary urban feel at each of the properties.
|
|||
|
|||



















