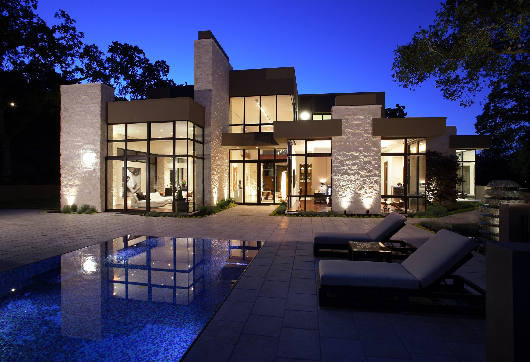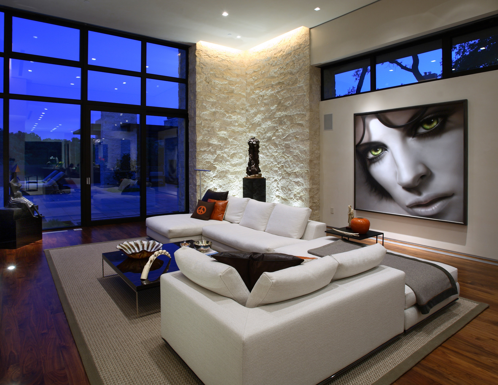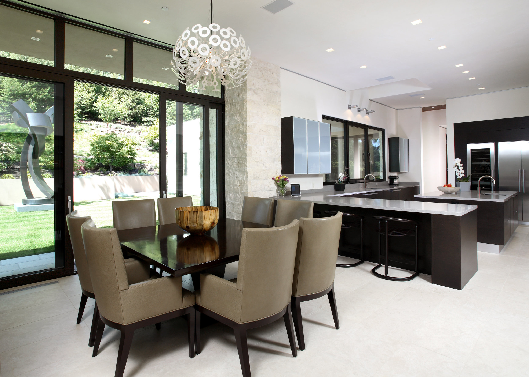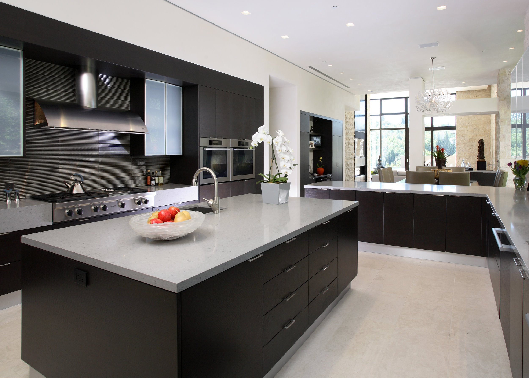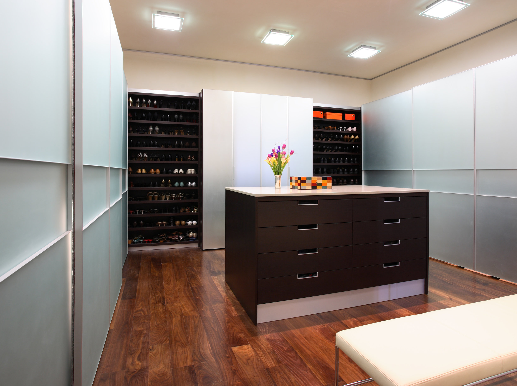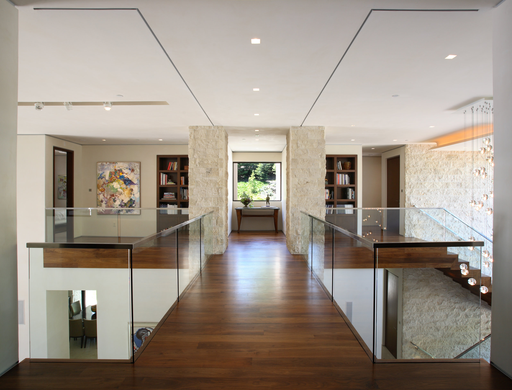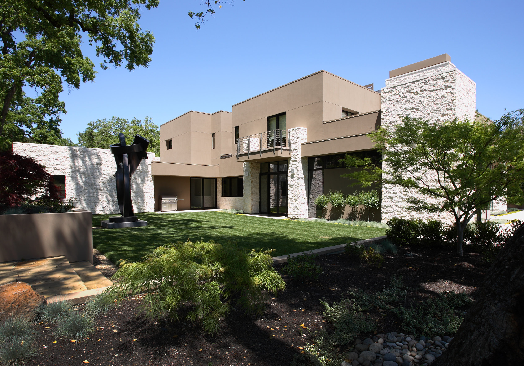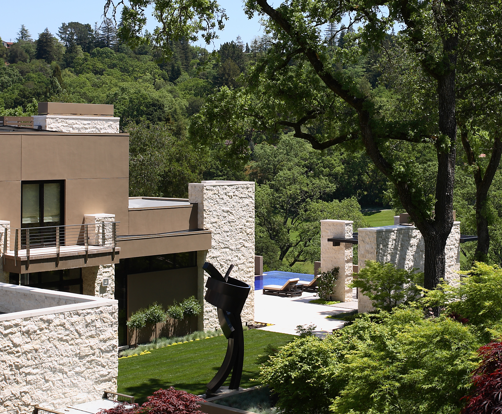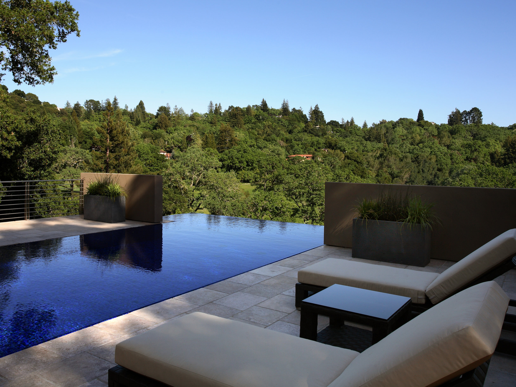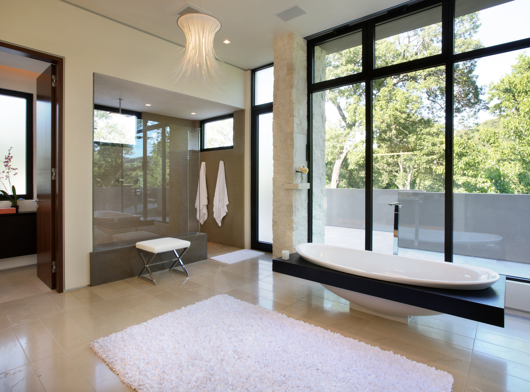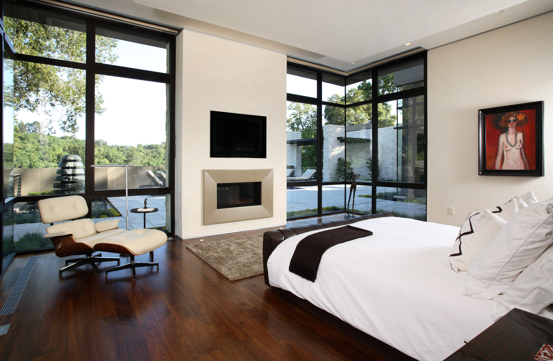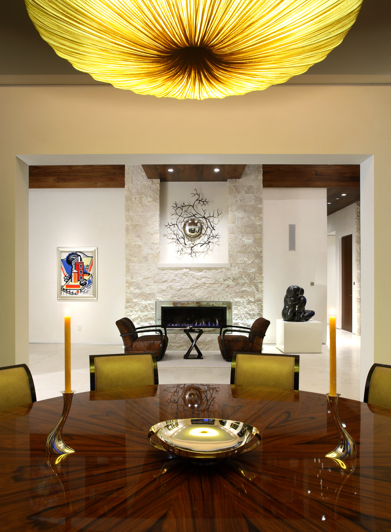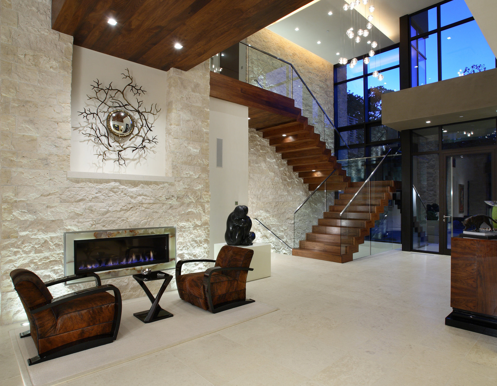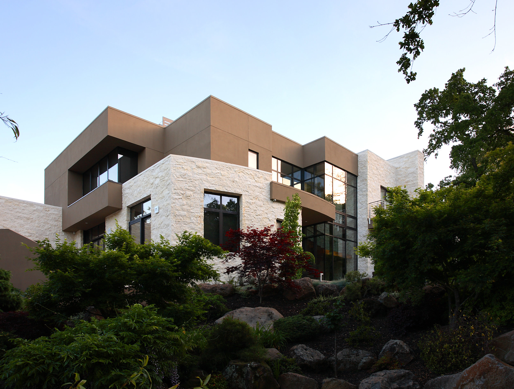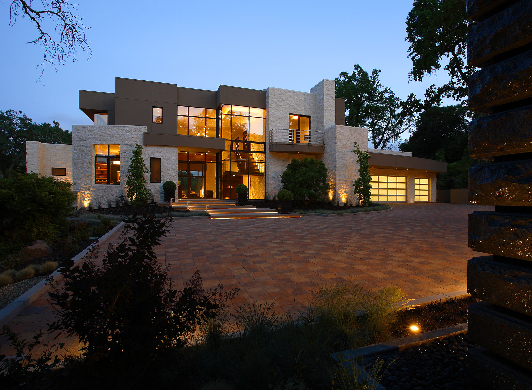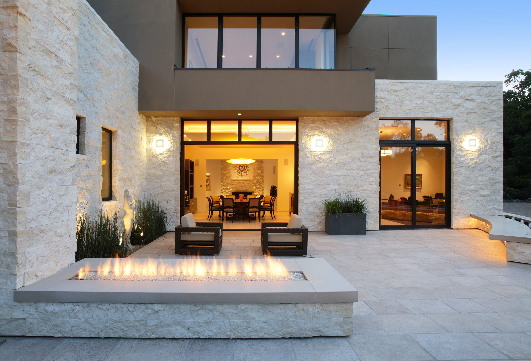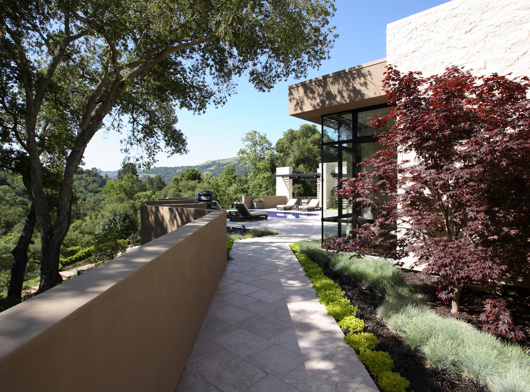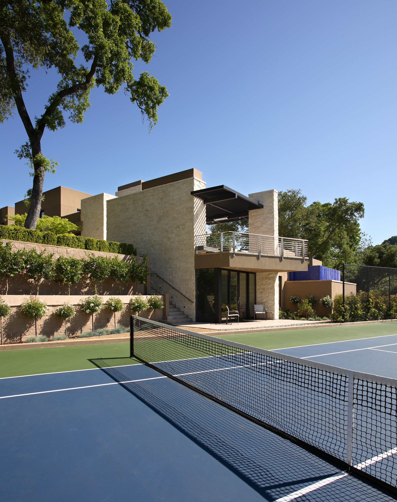CUSTOM HOMES
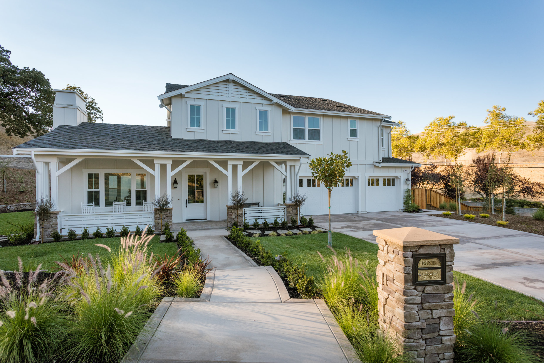
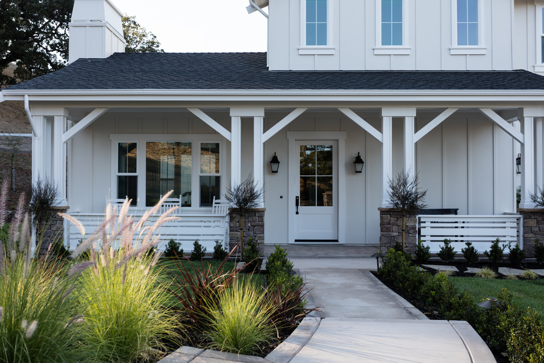
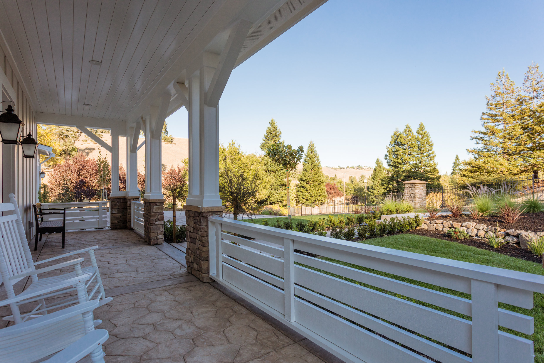
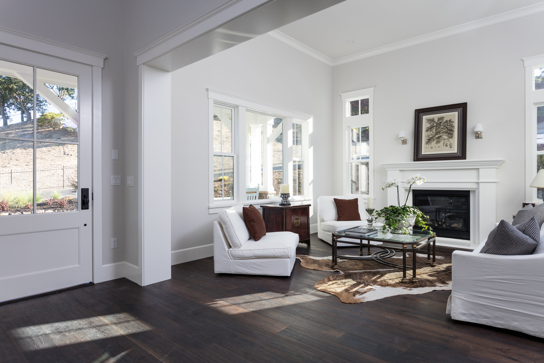
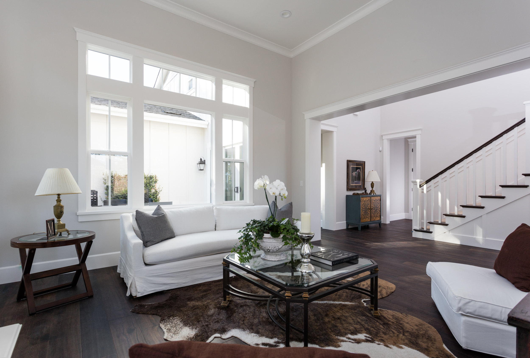
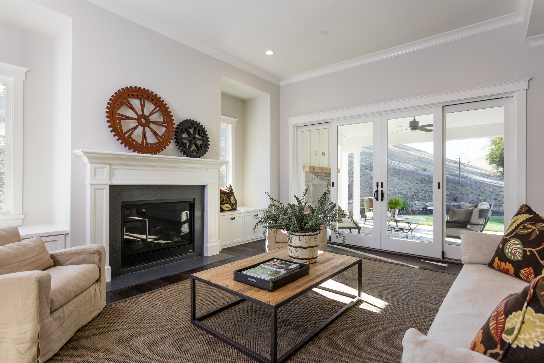
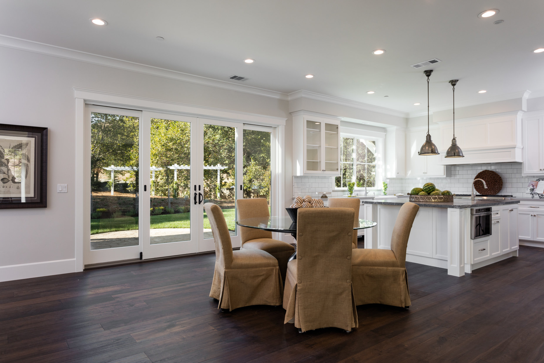
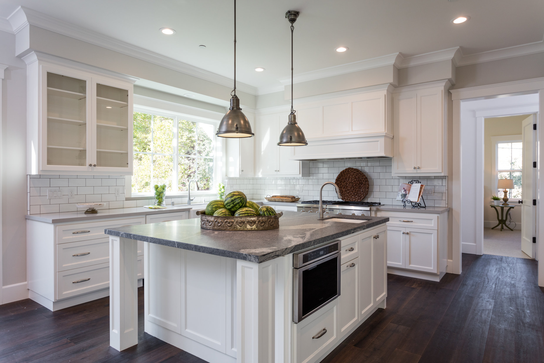

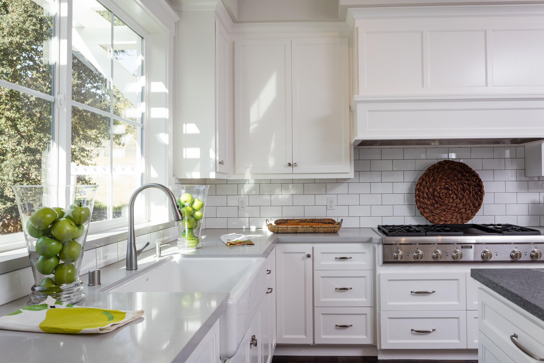
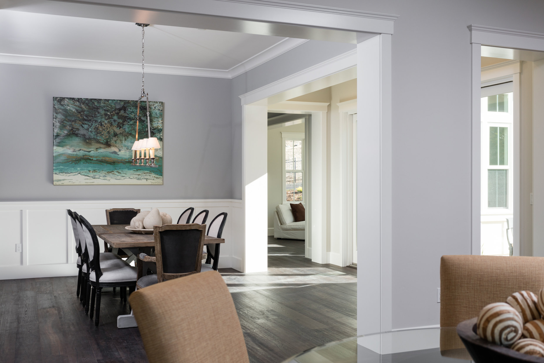
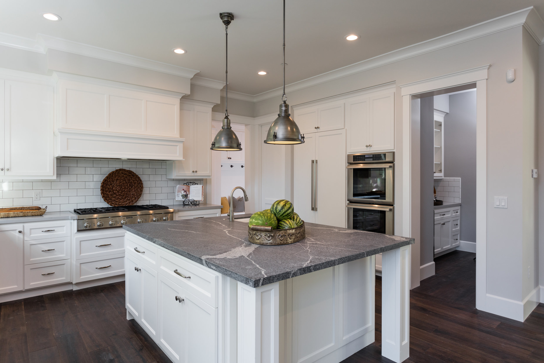
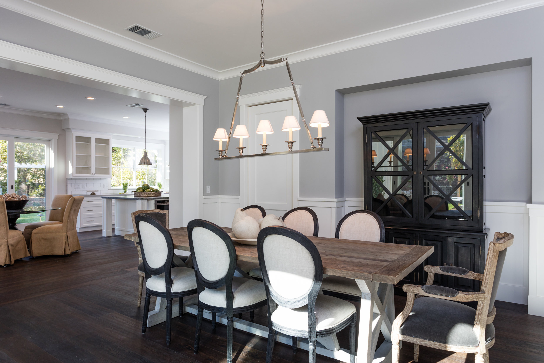





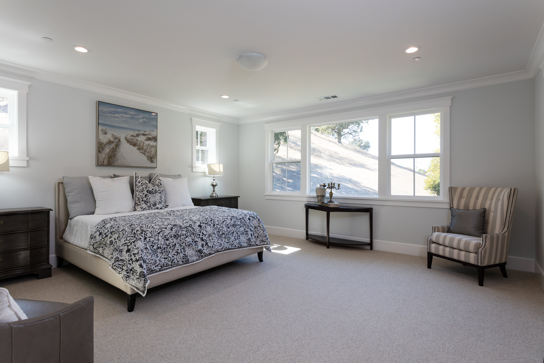

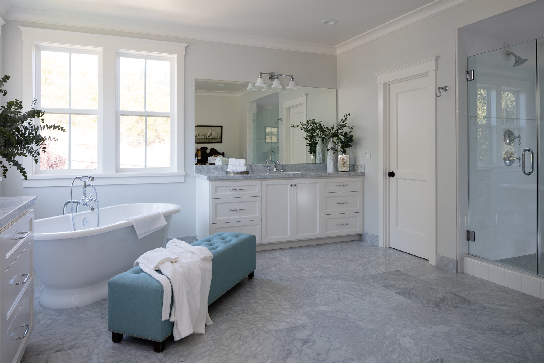
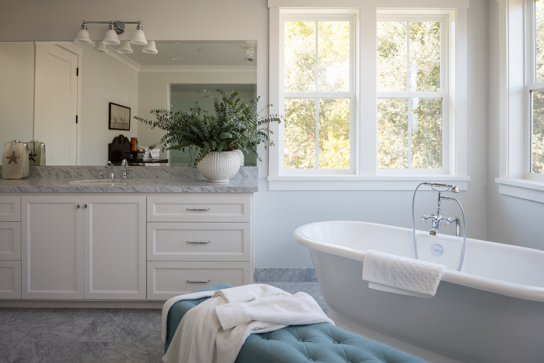






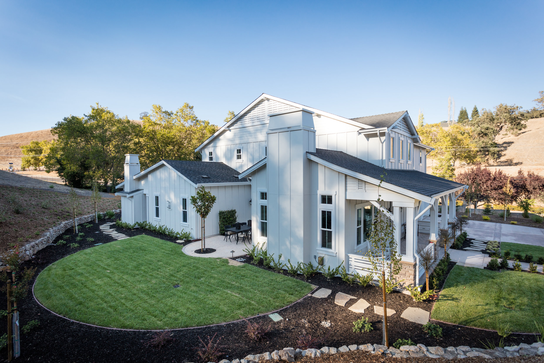
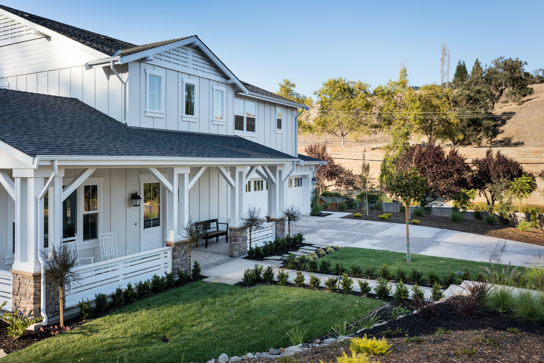

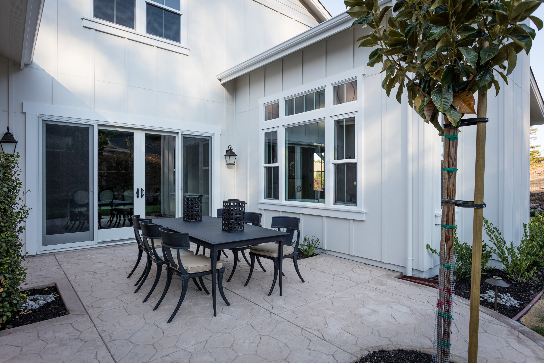
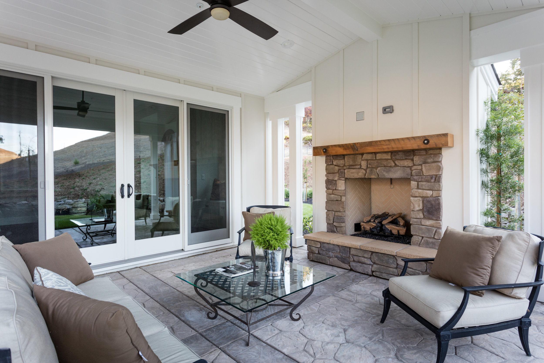


|
01 / CUSTOM HOMES
|
|||
|
OAKRIDGE / DANVILLE
|
|||
| A chic farmhouse with contemporary design in Blackhawk, Oakridge is a magnificent family home. Classic styling, walls of glass and an attuned attention to bringing the outdoors in, this home was artfully designed to stand out as one-of-a-kind.
|
|||
|
|||
|
02 / CUSTOM HOMES
|
|||
|
WILDER / ORINDA
|
|||
| Wilder is the result of blending modern sophistication with classic craftsman styling. Sited specifically to capture the uninhibited view of rolling, Oak-studded hills, this home is a marvel of efficiency and tasteful design.
|
|||
|
|||
























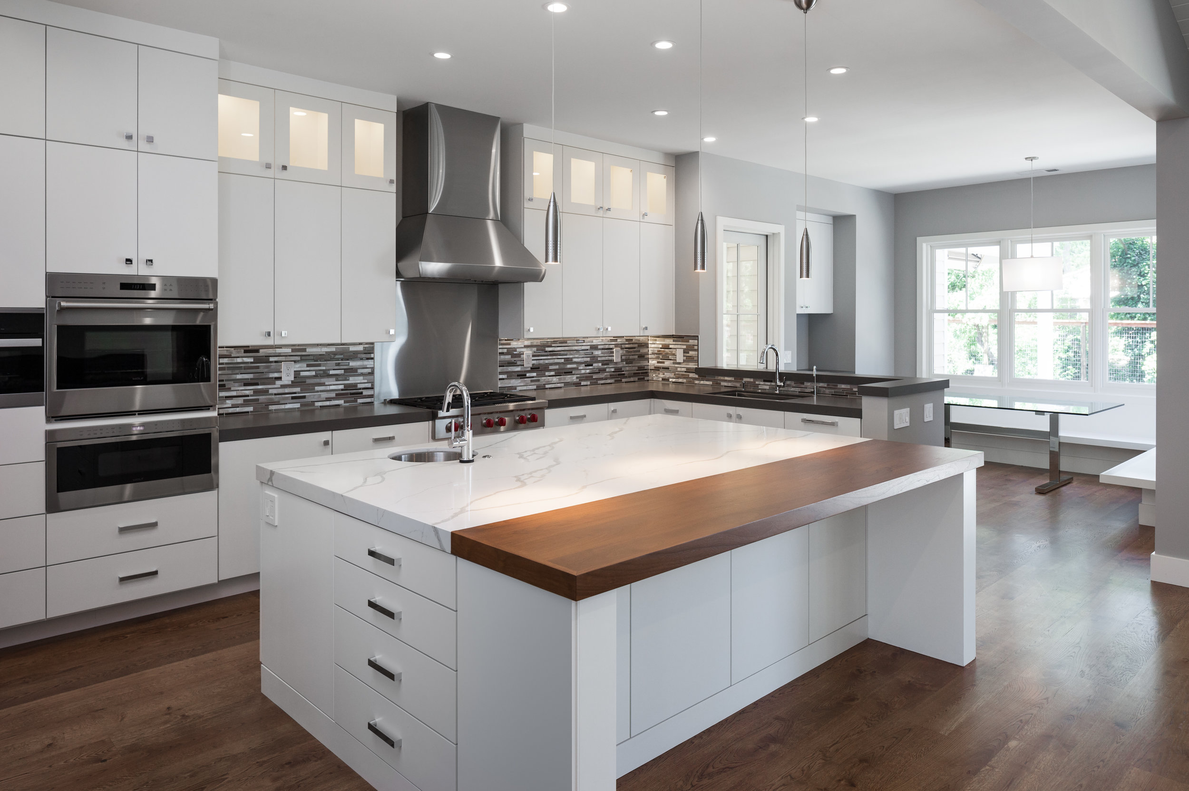



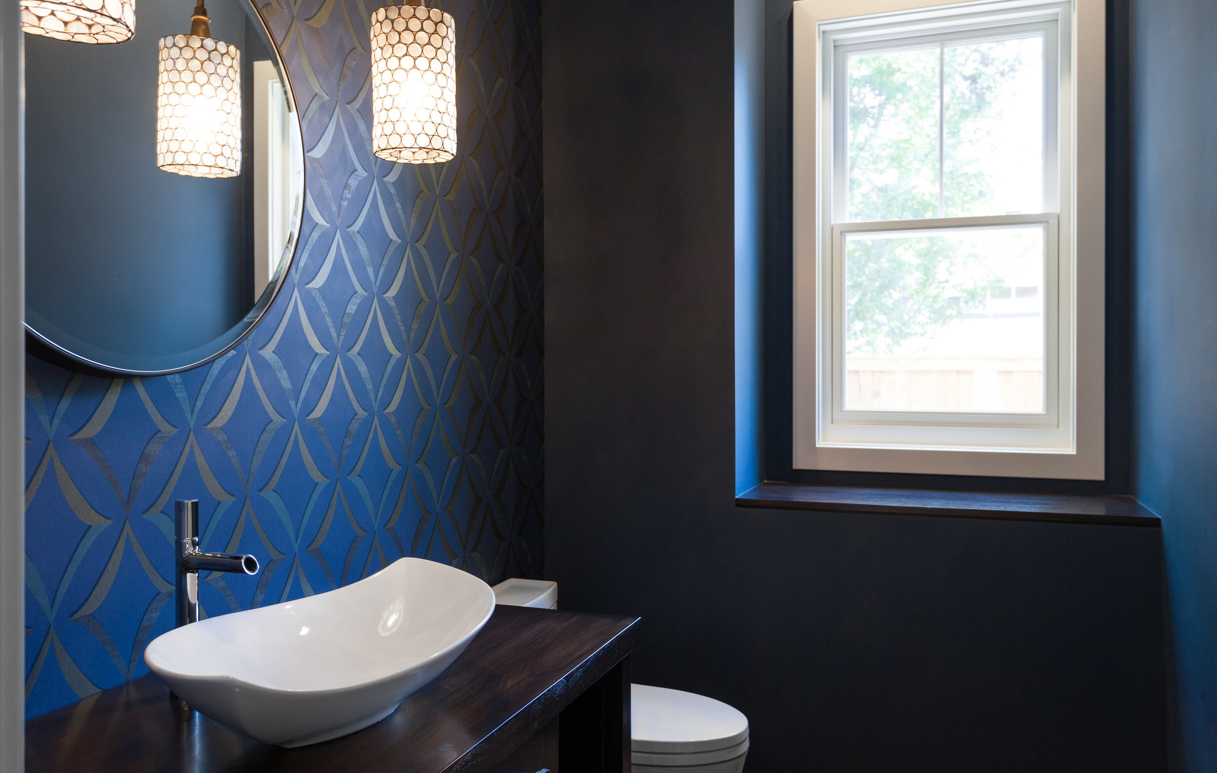



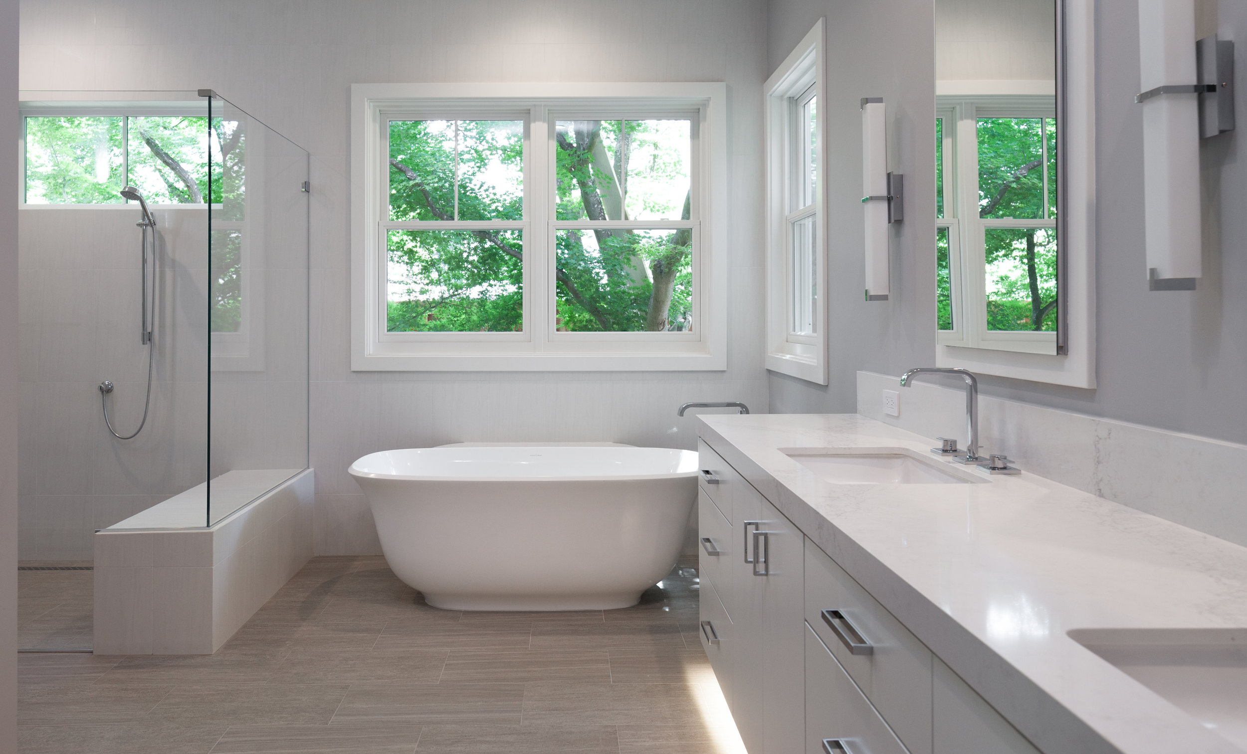

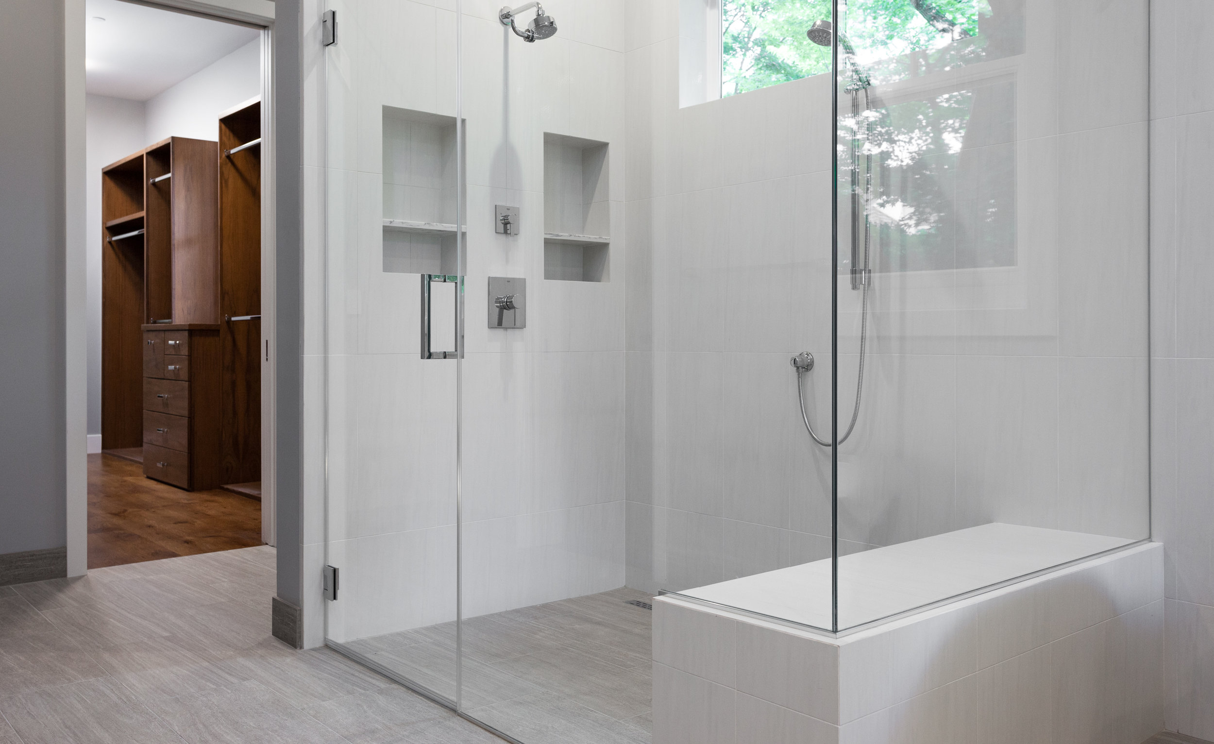
|
03 / CUSTOM HOMES
|
|||
|
FAIRMAYDEN / DANVILLE
|
|||
| Fairmayden is a stunning representation of contemporary design beautifully and expertly crafted within a warm and inviting space. Fairmayden was designed and built to create an exquisite space matching the client’s needs and desires for their dream home. |
|||
|
|||
|
04 / CUSTOM HOMES
|
|||
|
SOUTHWOOD / ORINDA
|
|||
| A marvel of details and intention, Southwood is an enchanting custom home. Designed in traditional hacienda style brings the outside in with walls of glass and an outdoor living spaces. Style specific selections include hand-painted tiles, iron light fixtures and custom finished wood trim.
|
|||
|
|||
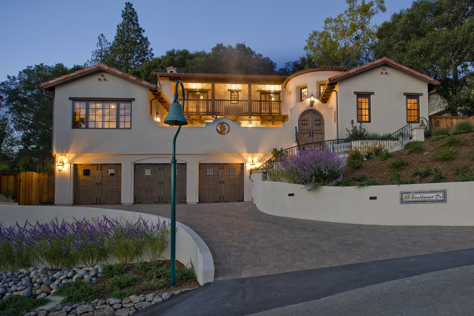
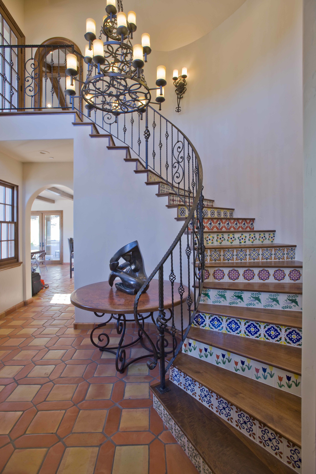
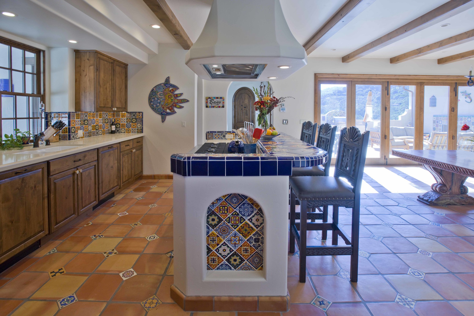
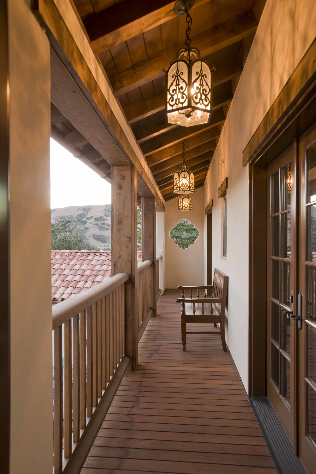
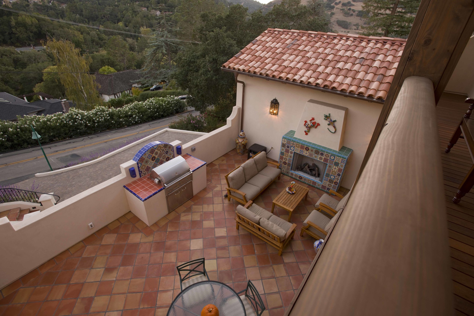
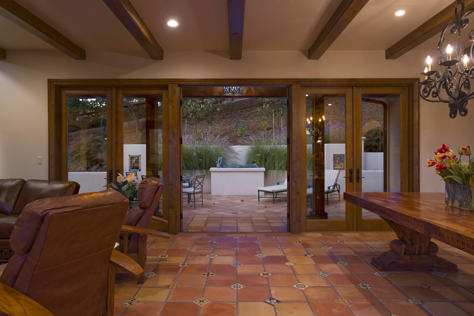
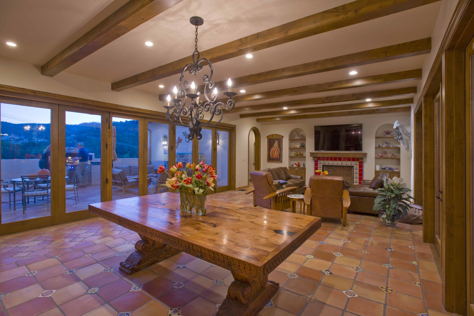
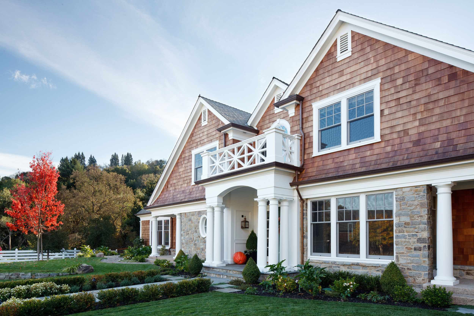
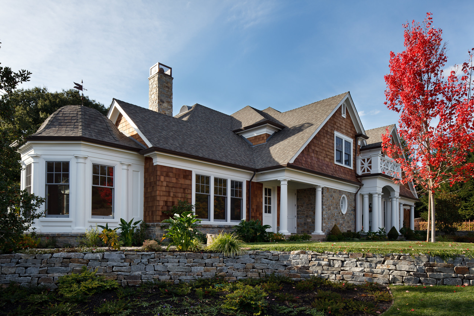
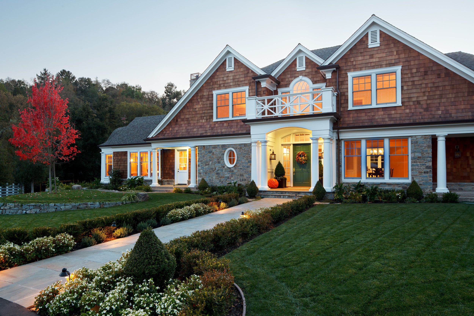

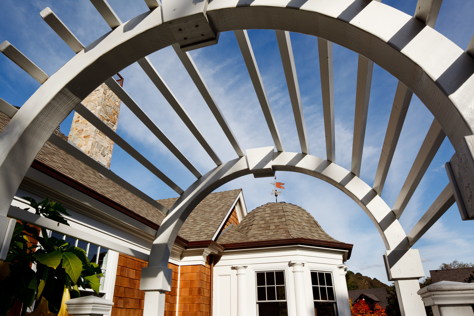
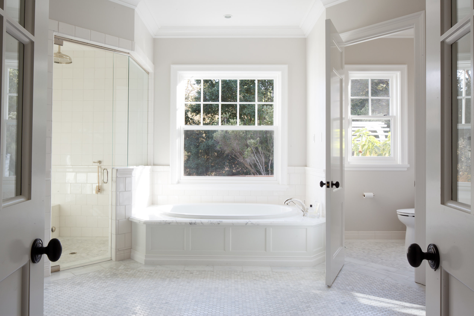
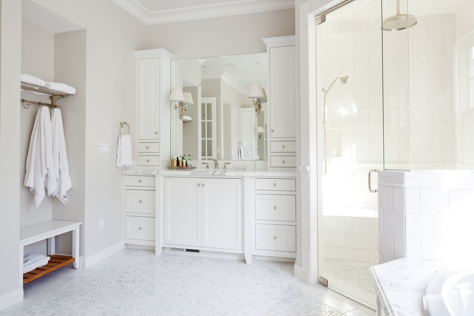
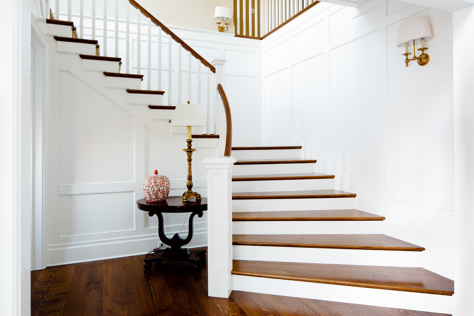

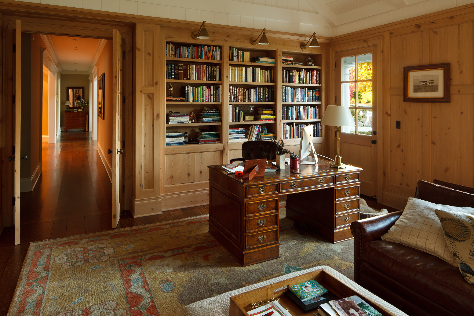
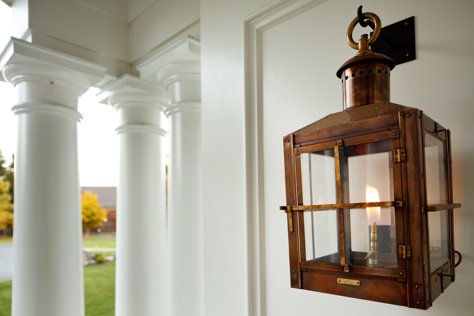



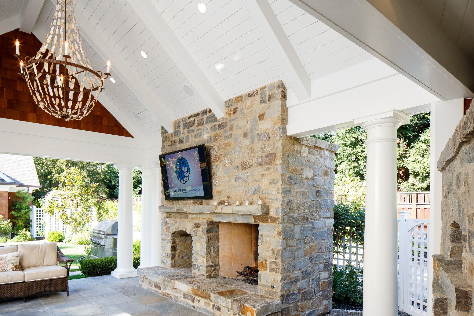
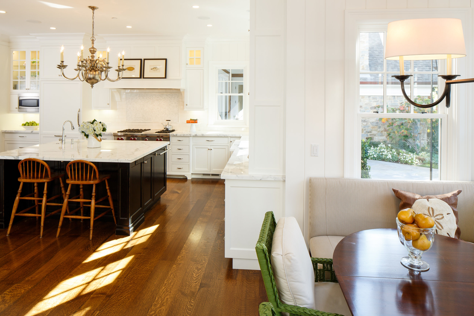



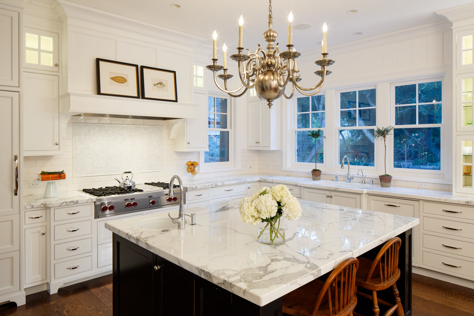
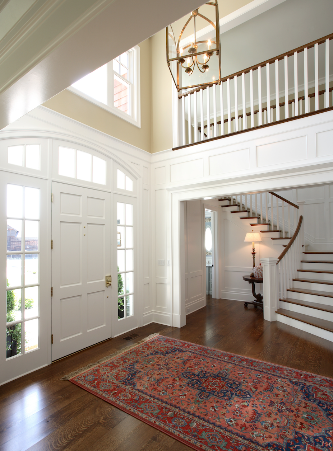

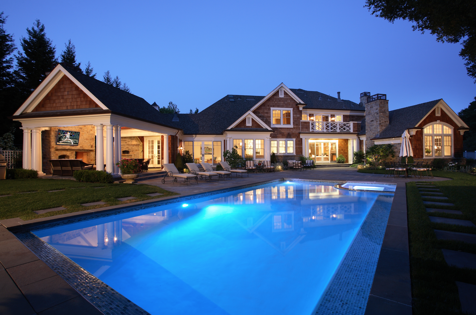


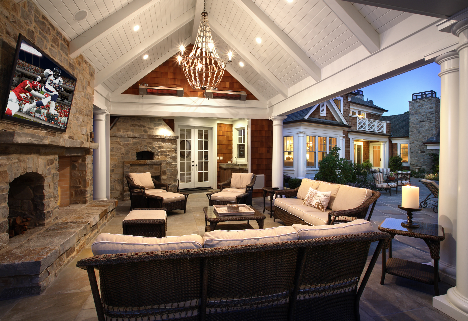
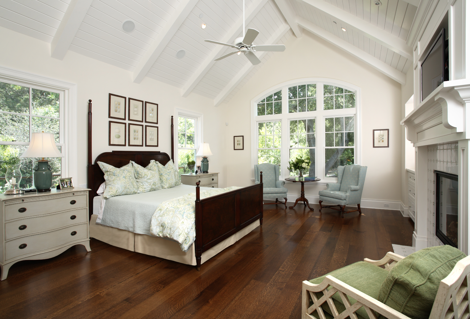

|
05 / CUSTOM HOMES
|
|||
|
COSSO / LAFAYETTE
|
|||
| Cosso Court is an iconic Hamptons style home exuding sophistication and class. Sited on an incredible court location lot in Happy Valley, Cosso was designed for comfortable, luxury living both outside and in. No detail was left untouched creating this masterful piece of art.
|
|||
|
|||
|
06 / CUSTOM HOMES
|
|||
|
OAK ARBOR / ORINDA
|
|||
| Oak Arbor is a modern stone and glass home built seamlessly into the landscape. Over four years of design and construction created a masterpiece of innovation and beauty. For the owners, four years created their dream home.
|
|||
|
|||
